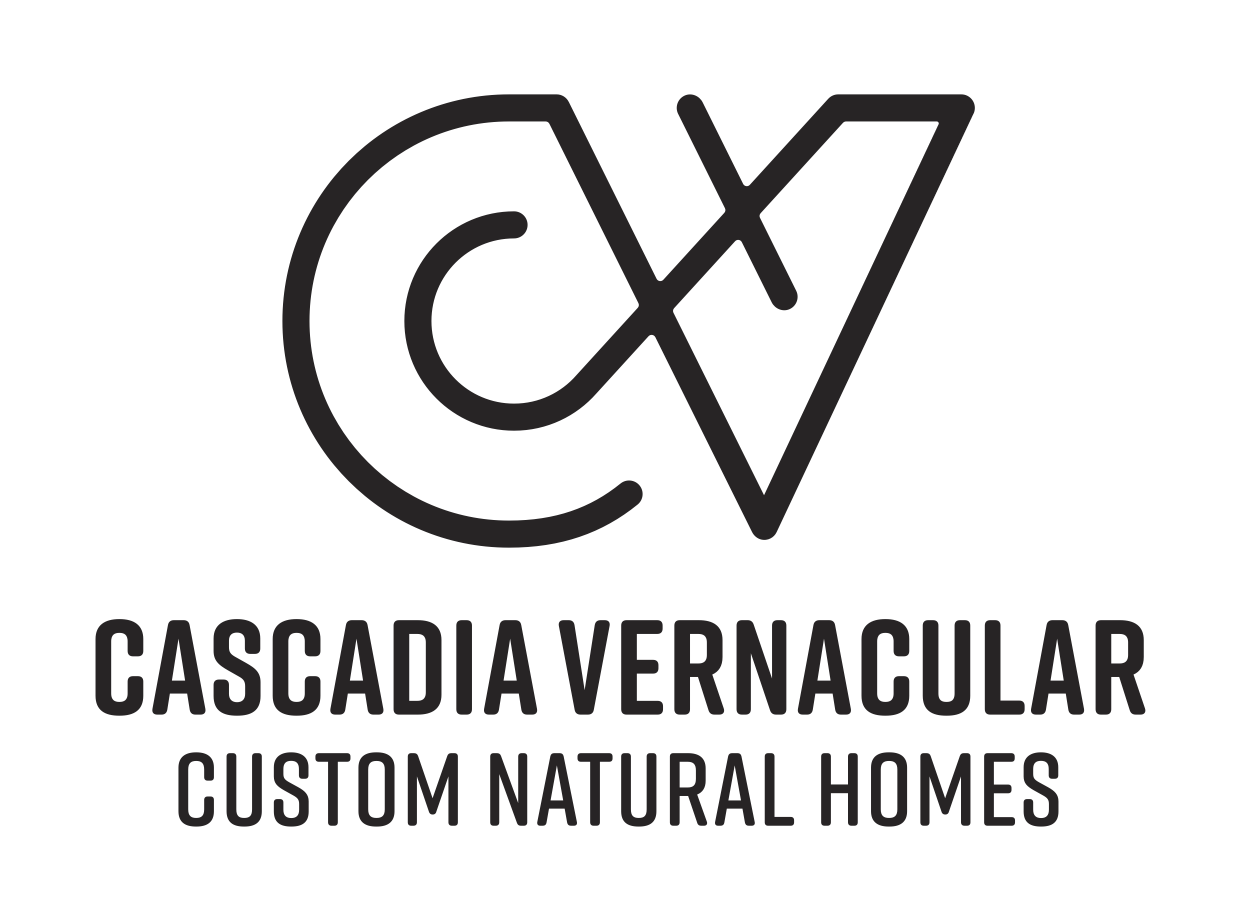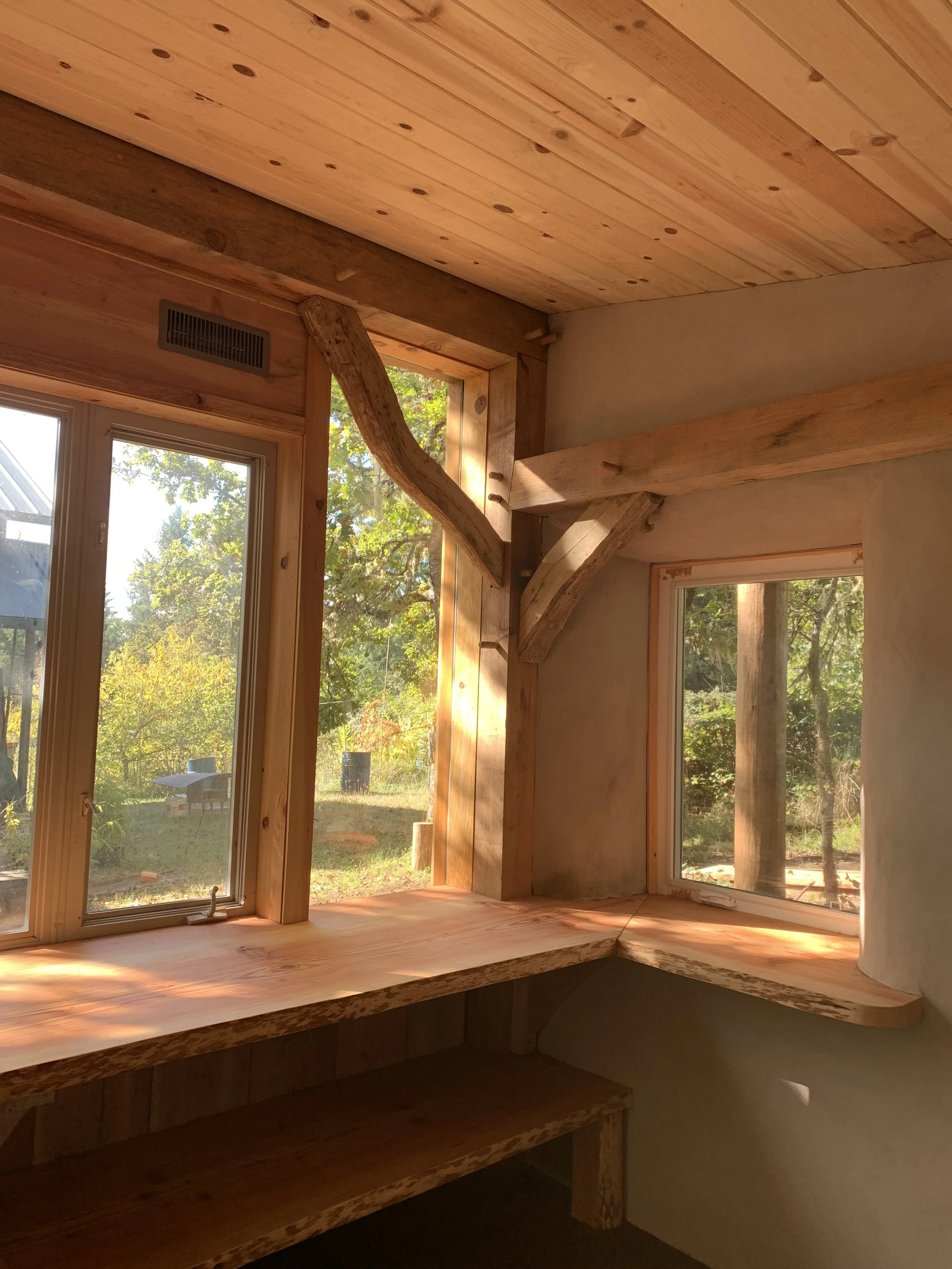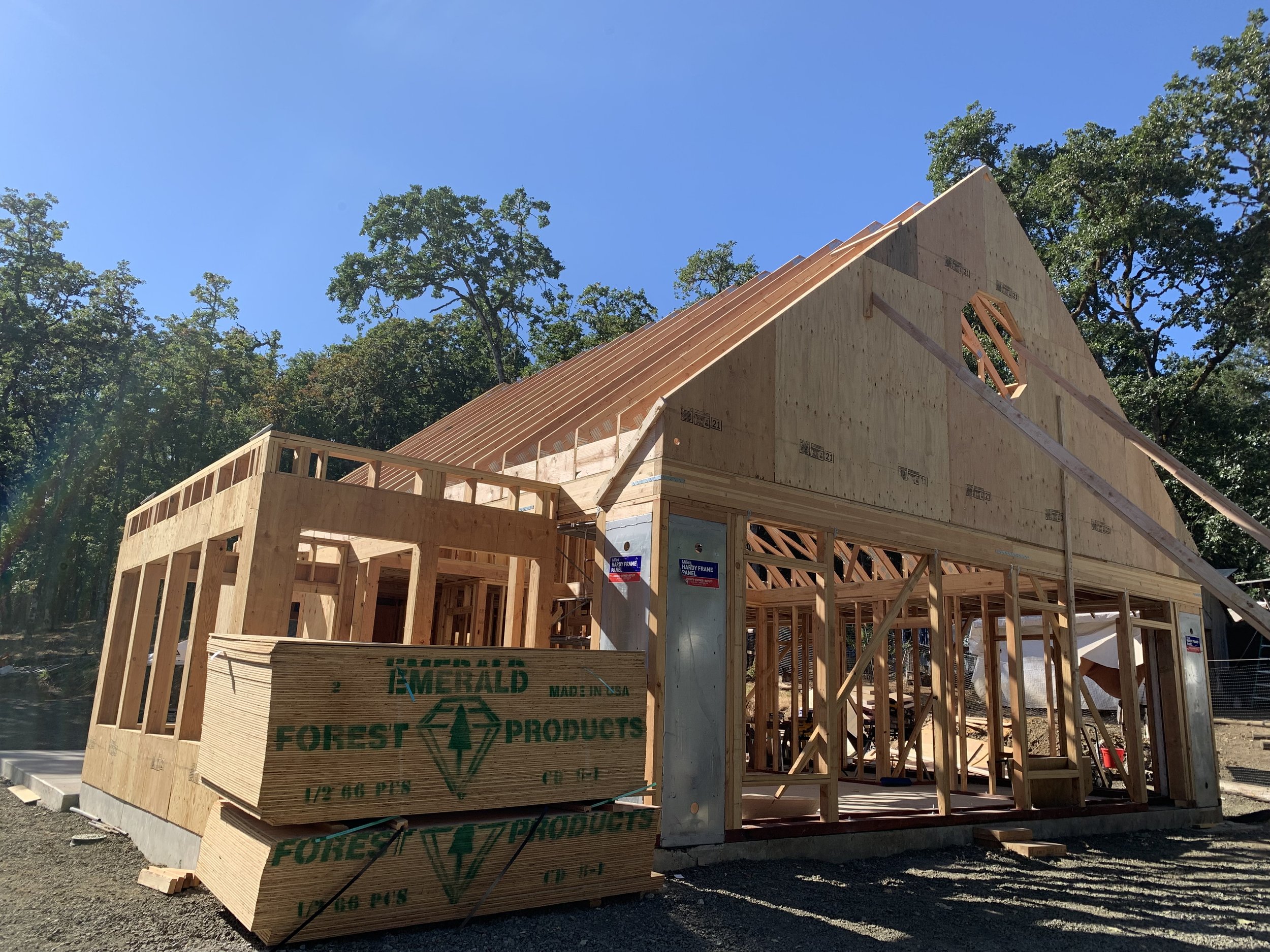Projects Overview
Nestled within the beautiful forest and farm landscape outside of Alipine, OR, this 2000 ft2 home serves as a primary residence and retreat for its occupants. It utilizes a hybrid of both conventional and natural building techniques such as straw bale insulation, insulated concrete forms, and post and beam construction. Some of the outstanding features include an exterior lime plaster, live-edge cedar cladding, bold roof and porch corbels, sculpted interior window reveals, locally-sourced live-edge window sills and countertops, clay-plaster interior finish and a stunning tadelakt shower. Special thanks to Day One Design who in addition to designing this beautiful home contributed numerous artistic touches from specialty plasters to stain glass windows. View more pictures…
Looking up at beautiful Rattlesnake Butte (Champ-a te or Cham-o-tee in the local Kalapuyan language,) this Willamette Valley home is wrapped in walls of straw bale and plasters of lime. The linseed oil and earth floor is partially composed of site soil, known locally as “the grey panther.” The straw bales were all stacked during a week long workshop and camp out in cooperation with strawbale.com. Other notable features include locally-sourced alder window seats, a live-edge walnut bar top, embedded floor tiles fashioned by one of the homeowners and a viewing loft constructed by the other homeowner using an Ash pole cleared during the construction process. View more pictures…
This off-grid straw bale home sits atop one of the many knolls wrinkling the landscape around Rice Hill, Oregon. A rich collaboration with the owner/builders and the local landscape, this home uses site-sourced oak posts as primary members in the frame. The home is insulated with straw and in the process of receiving it’s three coat lime plaster skin. The construction process for this home has been an example of how owner/builders and general contractors can work together in diverse ways to build a home. View more pictures…
Every house has a story (at least one) and the Greenhouse Cottage has one to be modeled. This 300 ft2 cottage was meant to serve as a fire-resistant, sun-filled space for people and plants. Over 90% of the wood used, including the live-edge counter top, finish trim, timber and round pole frame, was harvested, milled and dried on-site. Most of the clay for the exterior plaster finish and interior earthen floor came from the excavation for the cottage. In addition some notable features include “wiggly” oak knee braces within the timber frame, a wavy lime exterior plaster and some “dirt-crete” decorative piers wrapping the exterior round poles. View more pictures…
This project was started in 2017 by a group of students during the Sustainable Shelter Series, a 7 week natural building course facilitated by Aprovecho Research Center from 2010-2017. Enlisting a wide array of natural building techniques, these structures were meant to serve the dual purpose as instructional tool for the students and useful space for the farm. Here, you can find a locally-harvested, site-milled timber and round-pole frame, strawbale, straw/clay, hemp/lime, slip and chip, clay and lime finishes and an earthen floor. More pictures here…
Sky Lodge
The Sky Lodge is a small cabin outside of Cottage Grove started by a group of students and teachers in 2016. The materials used include site-harvested and milled round poles and timbers, straw bale, and site-sourced clay. This version of the 200 ft2 winged cabin design is also adorned with a living roof on the lower levels and a locally-made eight foot wide metal french door. View more pictures…







