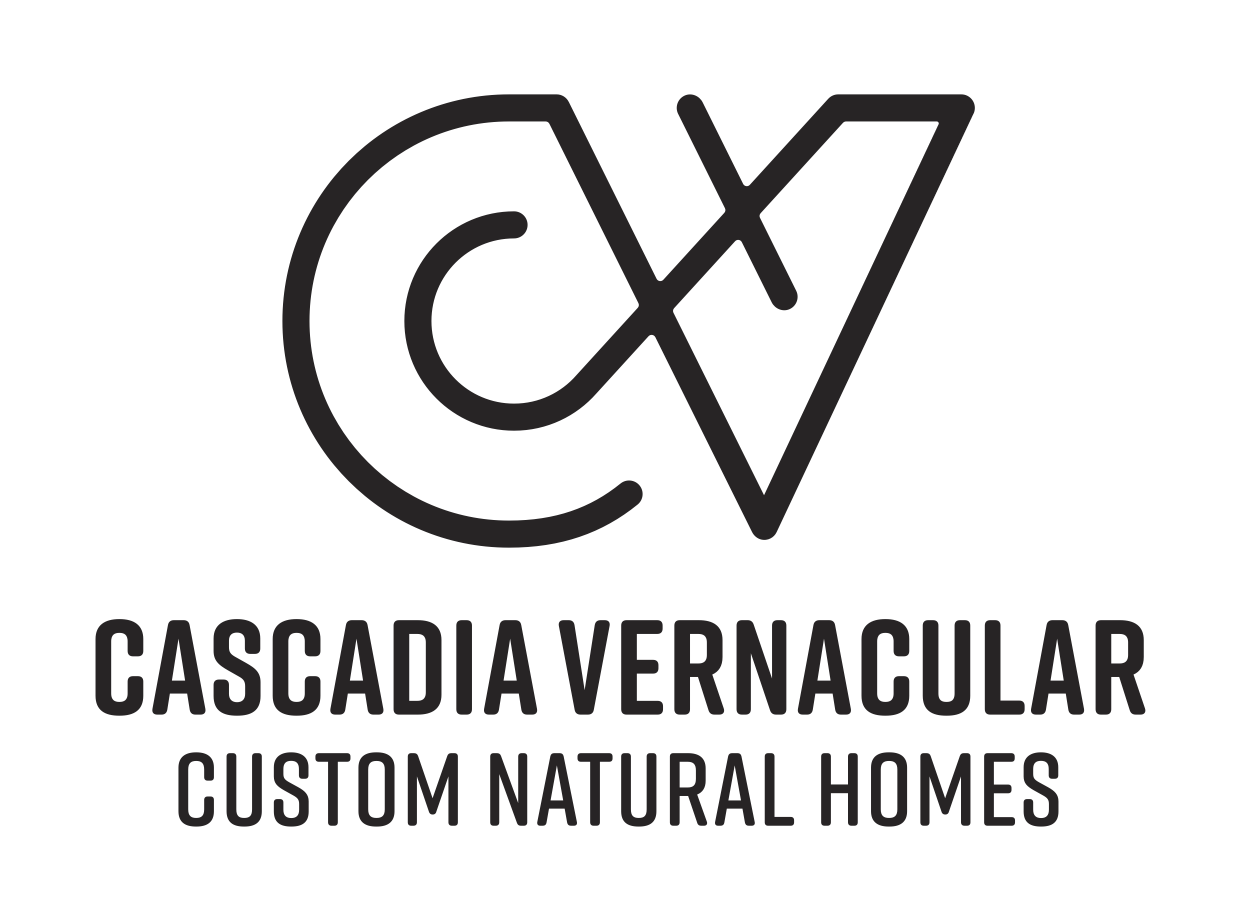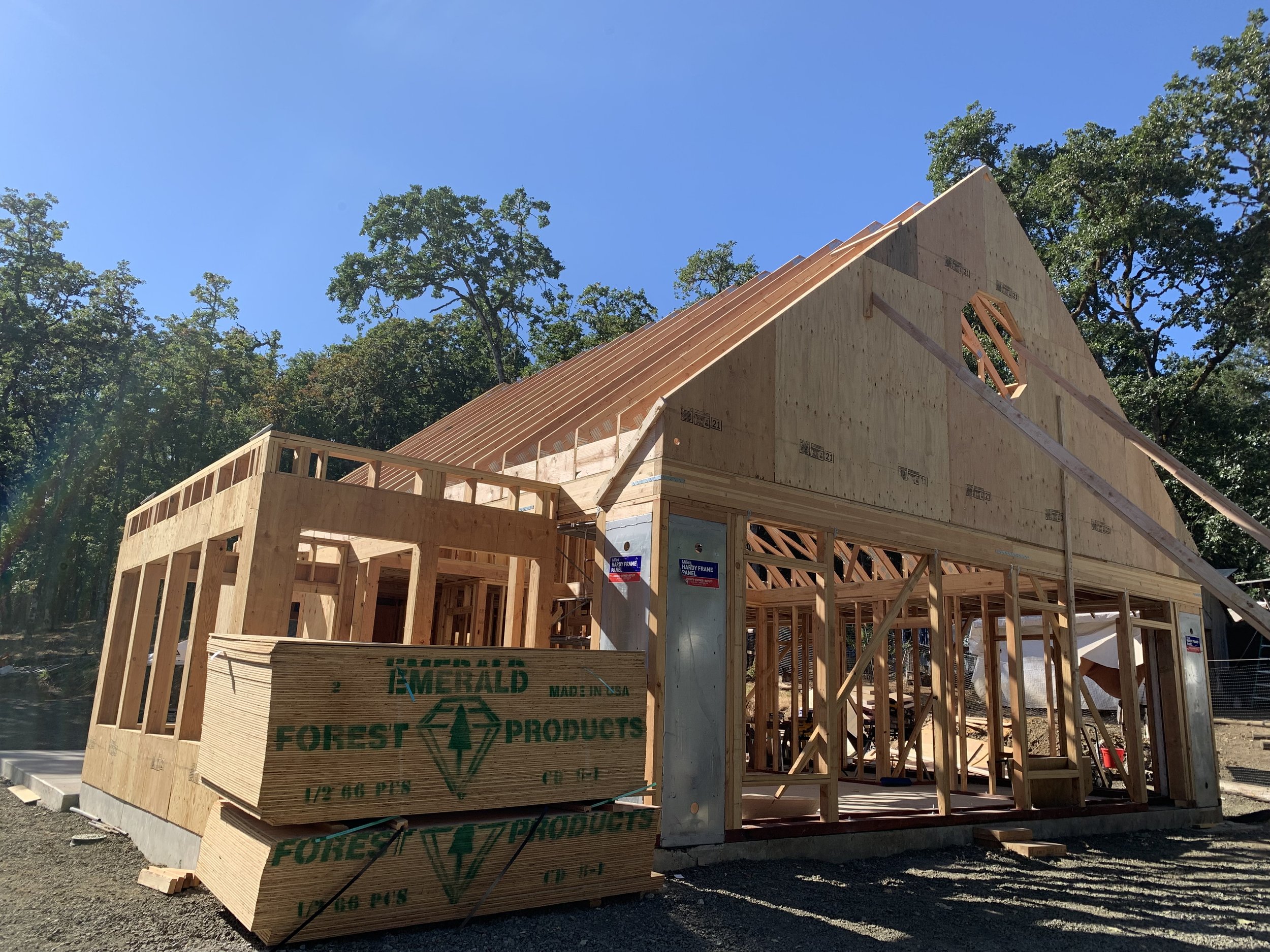A Design/Build company focused on the use of locally-sourced, low-carbon building materials in the creation of energy-efficient, beautifully functional homes
Alpine Straw Bale Retreat
Nestled within the beautiful forest and farm landscape outside of Alipine, OR, this 2000 ft2 home serves as a primary residence and retreat for its occupants.
Rattlesnake Butte BaleHome
Looking up at beautiful Rattlesnake Butte (Champ-a te or Cham-o-tee in the local Kalapuyan language,) this Willamette Valley home is wrapped in walls of straw bale and plasters of lime. The linseed oil and earth floor is partially composed of site soil, known locally as “the grey panther.”
Feel Good Farm Office
Greenhouse Cottage
Sky Lodge
Enlisting a wide array of natural building techniques, these structures were meant to serve the dual purpose as instructional tool for the students and useful space for the farm. Here, you can find a locally-harvested, site-milled timber and round-pole frame, strawbale, straw/clay, hemp/lime, slip and chip, clay and lime finishes and an earthen floor.
Of all the structures we’ve built over the years, the Greenhouse Cottage stands out for it’s highly localized material sourcing. This 300 ft2 cottage was meant to serve as a fire-resistant, sun-filled space for people and plants alike.
The Sky Lodge is a small cabin outside of Cottage Grove started by a group of students and teachers in 2016. The materials used include site-harvested and milled round poles and timbers, straw bale, and site-sourced clay. This version of the 200 ft2 winged cabin design is also adorned with a living roof on the lower levels and a locally-made eight foot wide metal french door.







